Well before members of the Class of 2019 graduate, they — and other students — will enjoy major new facilities on campus. Preview the coming attractions here (and check out our 2016 list):
1. Ann E. Pitzer Center, spring 2016
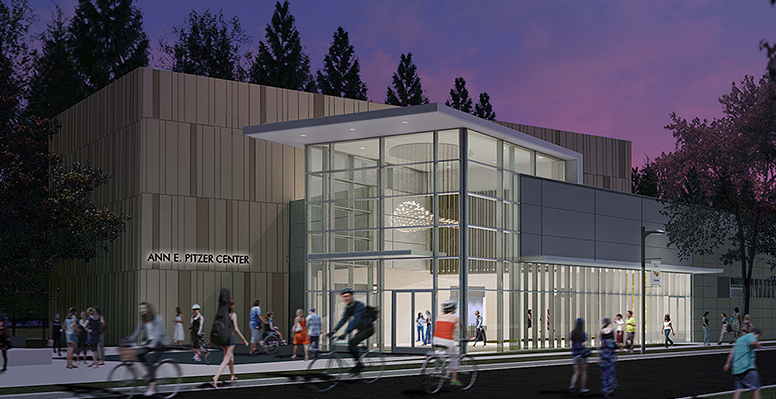
This center is sure to strike the right note with much-needed classroom space, rehearsal studios, a recording control room and a production office. The recital hall, with almost 400 seats, will host about 100 concerts a year and serve as a lecture hall. The 17,640-square-foot center is under construction on Hutchison Drive, adjacent to current music, theater, dance and art facilities. It’s named for Ann E Pitzer ’58, who donated $5 million toward the project.
Cost and funding: $14.3 million, gifts and campus funds
2. Jan Shrem and Maria Manetti Shrem Museum of Art, fall 2016
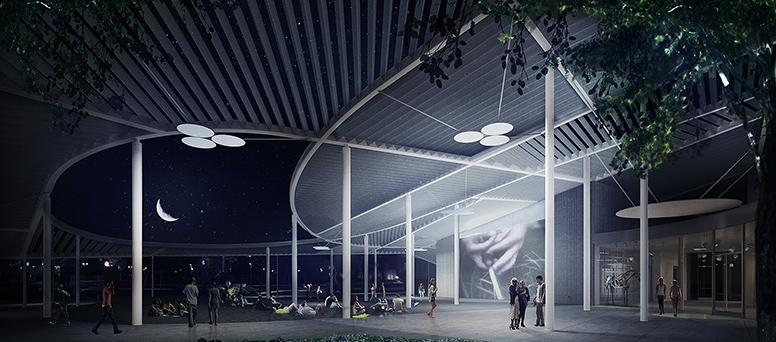
This museum will be dedicated to art education for students of all ages. The museum’s design supports this ethos, placing education “out front” at the entrance. A 50,000-square-foot “Grand Canopy” will float atop a series of interconnected interior and exterior spaces totaling 30,000 square feet. That design, with open visual access, will enable outdoor projection of art. The museum, now under construction near the Robert and Margrit Mondavi Center for the Performing Arts, is named for Jan Shrem and his wife, Maria Manetti Shrem.
Cost and funding: $30 million, gifts and campus funds
3. Memorial Union Renewal, fall 2016
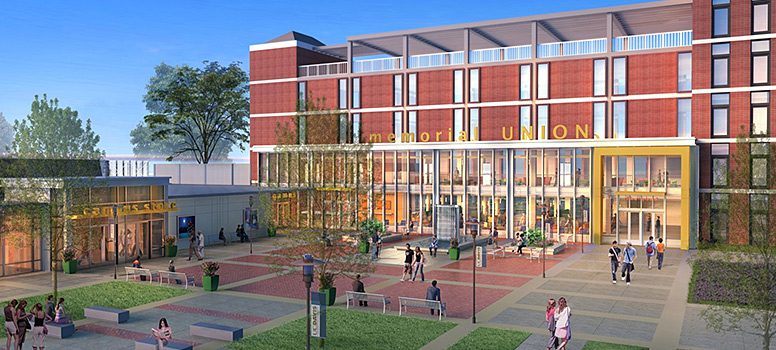
There may be dust and detours now, but the student union is getting a major makeover. This renewal of the first two floors and the adjacent bookstore will include more lounge and study space, new and updated retail space for UC Davis Stores and the Associated Students of UC Davis, an updated games area with new billiards tables and console-based gaming, and changes to the plazas to the north and south of the building. Built in 1955 and dedicated to Aggies who lost their lives in military service, the Memorial Union also will welcome the UC Davis Office of Veterans Affairs to its new home.
Cost and funding: $23.4 million, student fees
4. International Center, summer 2016
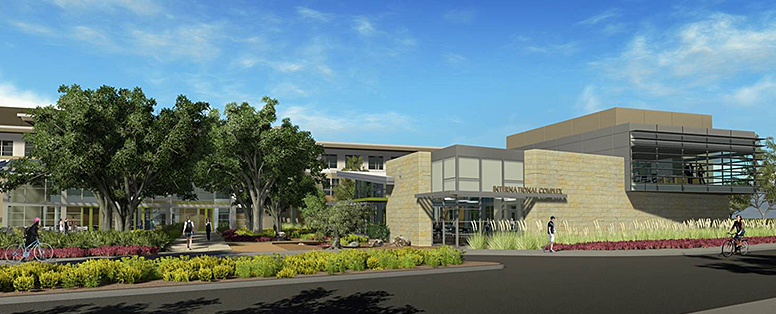
UC Davis is a world-class university with global reach. The International Center — serving not only international students and scholars, but also those going abroad — will have a prominent location on California Avenue and be visible from Russell Boulevard, a main city artery. Its 59,000 square feet will provide classrooms, computer labs, administrative space and shared resources for UC Davis Extension’s Center for International Education and these Global Affairs units: Office of the Vice Provost, Services for International Students and Scholars, and Study Abroad. Gathering spaces will include a multi-purpose room, a large commons area and an outdoor courtyard.
Cost and funding: $29.8 million, campus funds and UC Davis Extension
5. Veterinary Medicine Student Services and Administration Center, fall 2016
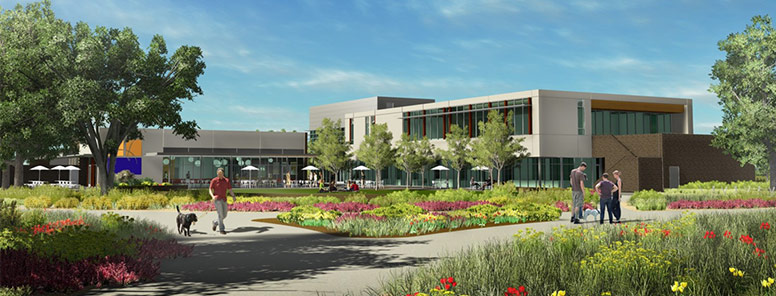
This 35,000-square-foot complex will complete the move of veterinary medical programs from the central campus to the Health Sciences District, enhance the services provided to students and offer a focal point for the activities housed. South of Vet Med 3B, the new facility will include a 24,000-square-foot building housing several administrative and student service units. Replacing the Scrubs dining facility will be an 11,000-square-foot café with a walk up window — for those with a dog in tow.
Cost and funding: $27.9 million; campus funds, gifts, Student Housing (for the dining facility)
6. Earth and Planetary Sciences Shock Compression Laboratory, spring 2016
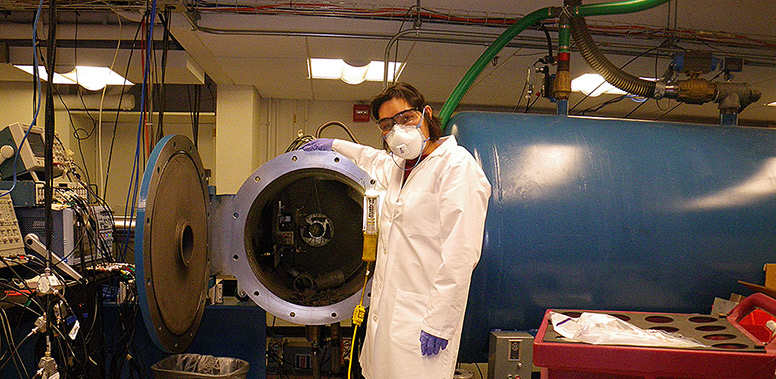
It’s out of this world! This stand-alone addition to the Physics Building will house two bus-length cannons used to study giant collisions in the solar system. The cannons use compressed gas or gunpowder to launch projectiles to create powerful shockwaves that mimic the physics of planet formation. Each year, several undergraduate and graduate students will have the opportunity to work in the lab of Sarah Stewart, a professor of planetary science.
Cost and funds: $4 million, campus funds
7. Tercero Student Housing 4, fall 2017
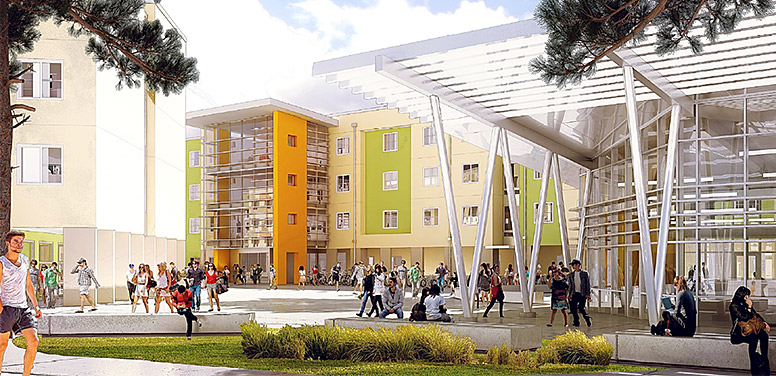
UC Davis guarantees housing to incoming first-year students, and to help it continue that commitment, the campus is building more. The Tercero housing area will add three new residence halls with 506 beds for incoming freshmen. The project will also bring new amenities to serve the entire Tercero community: a large community pavilion, a music room, a recreation room for gaming, a wellness/meditation room, a community kitchen and meeting/study rooms. Check out the construction webcam.
Cost and funding: $59.1 million, Student Housing
8. Large lecture hall, fall 2017
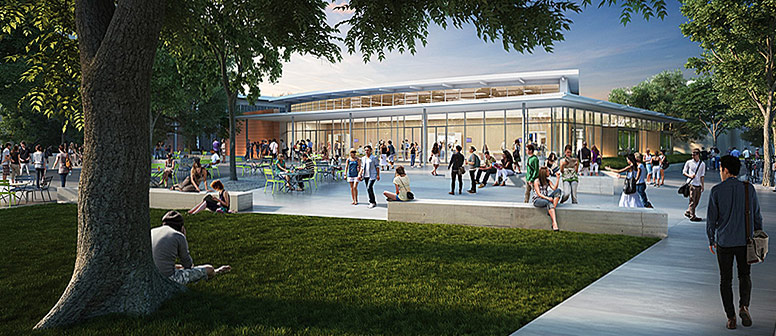
This large lecture hall, at 16,365 square feet, will provide seating for about 550 to 600 students. Features will include tables and swivel chairs for interaction during class and new technology. Campus leaders expect the new space will help reduce course waitlists and the time it takes for students to get the classes they need to earn degrees. The project — at California Avenue between Storer Mall and Kleiber Hall drives — will include an outdoor plaza shaded by several trees, a food kiosk and more bicycle parking.
Cost and funding: $22 million, campus funds
9. Walker Hall Renewal, November 2017
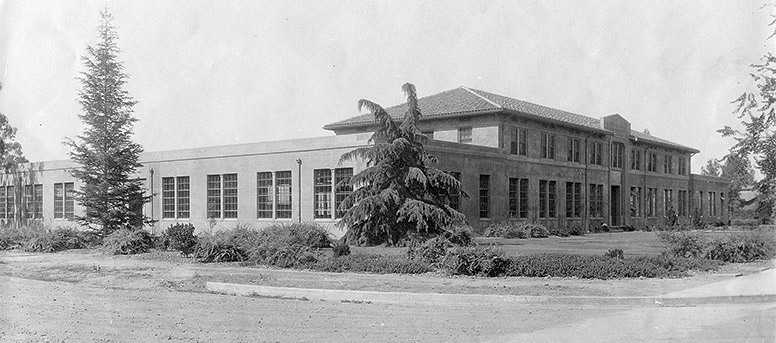
They're shaking things up in this 1927 beauty. Vacant since 2011, this Spanish colonial revival will get seismic upgrades and then become home for a new Graduate and Professional Student Center and general assignment classrooms. The center will consolidate Graduate Studies staff and student services; house the Graduate Student Association and Postdoctoral Scholars Association; offer multiple professional development workshop spaces; and provide a commons for graduate and professional students. Current design features include one interactive lecture room with swiveling seats to accommodate group interaction; and two classrooms with moveable tables and chairs for group learning and multiple monitors for projection from students' laptops. Part of the project involves extending the pedestrian promenade from the Student Community Center to Shields Library and enhancing outdoor spaces for seating and informal gatherings.
Cost and funding: $31.2 million, state funds