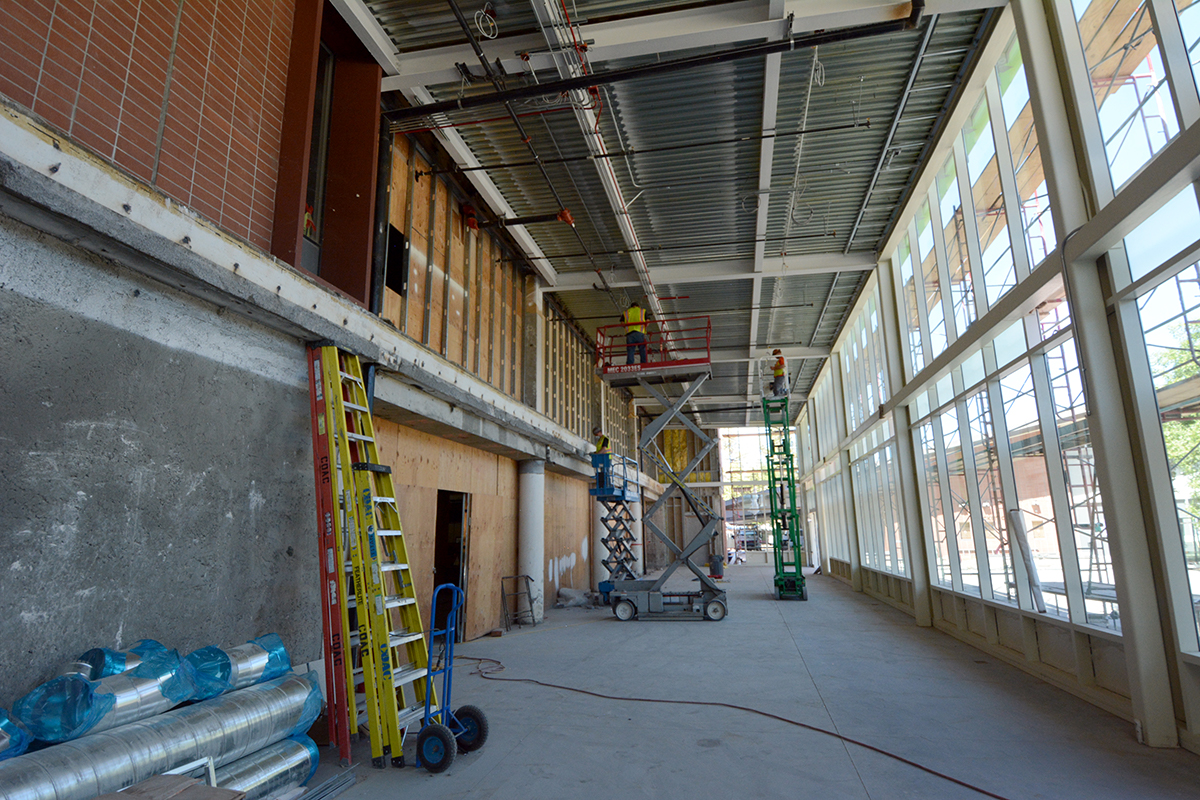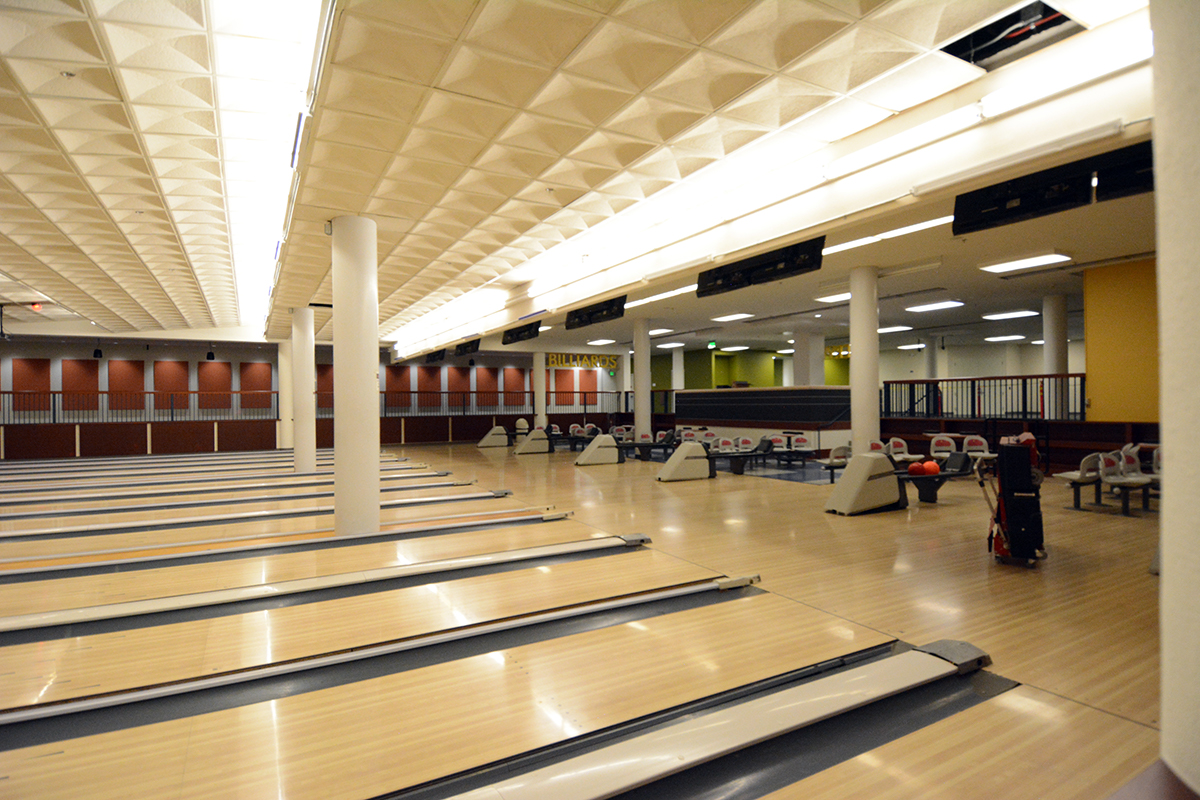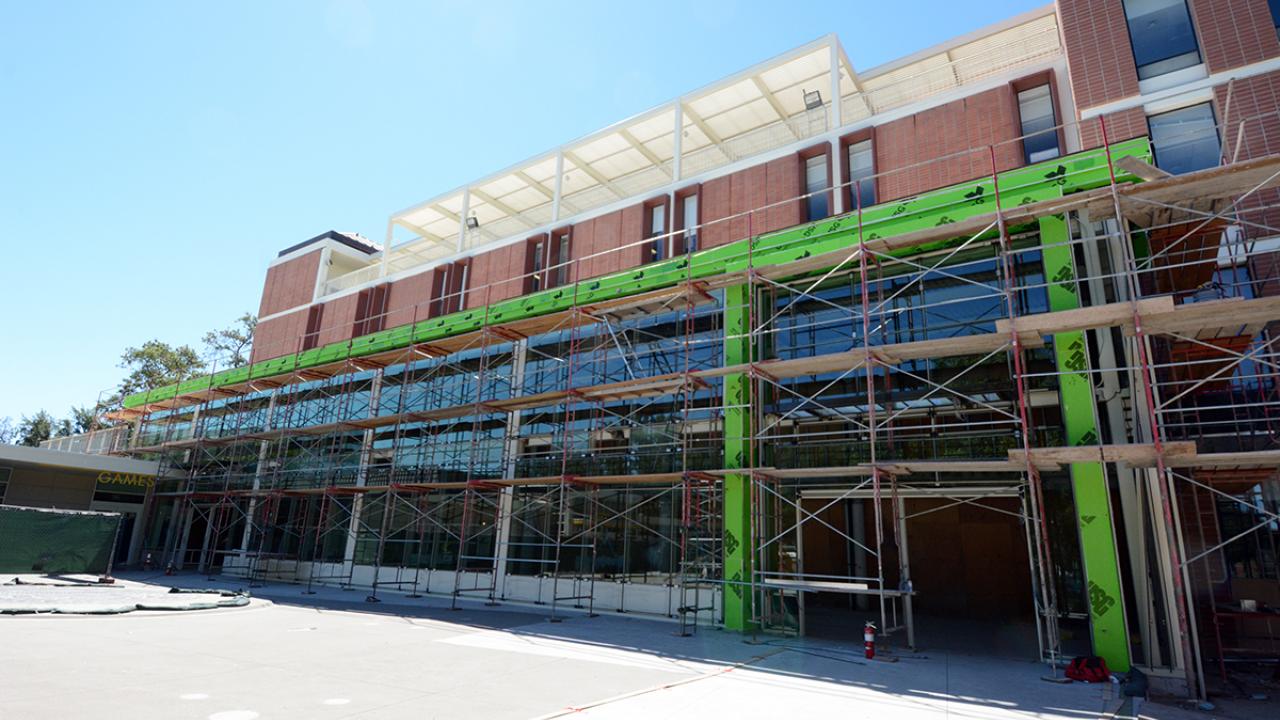When the Memorial Union was first built in 1955, it was meant to feel open and spacious. Over the decades and through numerous renovations, that feeling changed — but it’ll be back when the building reopens in December.
“We’re going back and respecting the original architect’s design,” said Greg Secor, senior project manager with Design and Construction Management. “This builds off the positive aspects of that original open floor plan.”
The Memorial Union, built in the years following World War II (and dedicated to the memory of Aggies who died in that conflict and WWI) had been remodeled so many times that crews weren’t sure what they’d find when they began tearing out walls for the $23.5 million remodeling project

Lounge areas that were designed to be open spaces had been walled off and divided, and a 1990s revision added a slant to the entire north end of the building. The new construction reverses those changes. It also transforms the hallway at the north end of the building into a two-story atrium, opening to the building’s interior.
The interior spaces are blocked off now, but, “As soon as they start peeling that away, it’ll be another of those ‘wow’ moments,” said Matt Fucile, director of Building Services with Campus Recreation and Unions.
The MU renovation began in March 2015, and one part is already completed: the new Campus Store, which opened last month and will hold a grand opening in the fall. Crews are now in the process of gutting and seismically reinforcing the east wing of the Memorial Union, where the bookstore had moved temporarily.
Here’s what you’ll find in the Memorial Union when it reopens this December:
First floor
- Open lounges make up the bulk of the first floor. (The fireplace in the old Griffin Lounge is gone.)
- A new memorial to our Gold Star Aggies — students and alumni who died in military service to the United States — will be built into a reclaimed redwood wall. A plaque on the wall will display their names. The Golden Memory Book, telling the stories of our fallen military personnel, will be displayed in a case, with its pages accessible on a digital display.
East wing
- It formerly housed two convenience stores; they are being combined into one, operated by UC Davis Stores; some of the proceeds will benefit the ASUCD.
- Space has been set aside for the ASUCD, but it has yet to decide what will go there.
Second floor
- Veterans services will relocate here from Dutton Hall, where they are now housed at the Transfer Reentry Veterans Center.
- The Aggie Card office will move upstairs from the first floor.
- An open lounge, with some space dedicated to computers for student use.
Basement
- Bowling alley (reduced in size from 16 lanes to 12) and billiards (in place of the four bowling lanes that were taken out).
- The coin-operated arcade games are gone, to be replaced with six screens dedicated to an assortment of console video games that have network capability for Internet play.
- A lounge area.
- TV screens scattered throughout.

Elsewhere
- The north courtyard will get some new furniture but otherwise isn’t part of the project, nor is the Coffee House. The north courtyard will be renovated in a separate project currently slated for next summer.
- The temporary trailers west of the Memorial Union — one for construction crews and one for Campus Notes — will be removed.
Media Resources
Cody Kitaura/Dateline, Dateline, 530-752-1932, kitaura@ucdavis.edu
