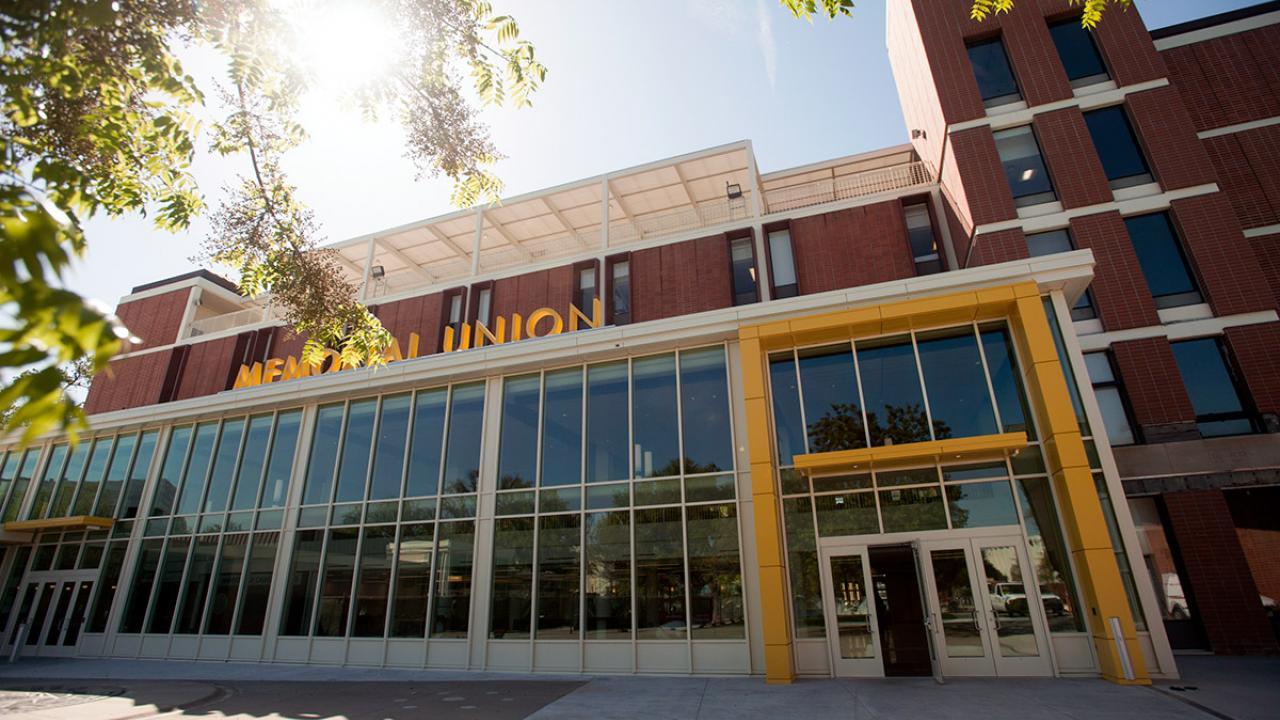After two years of construction, UC Davis’ signature lounge is ready to reopen this coming Monday (May 1).
Furniture is going in and crews are putting the finishing touches on the $23.5 million renovation project, which was delayed by surprises like features that didn’t match schematics.
A grand opening event is scheduled for noon Thursday, May 18.
The Memorial Union was built in 1955 as a tribute to Aggies who died in military service to the United States, and this renovation is meant not only to give the building a face lift, but to return some focus to that original purpose and the original architect’s intentions. Here’s a sneak peek of what you’ll see. Not pictured: A new memorial wall honoring our Gold Star Aggies will be unveiled during the campus’s annual Memorial Day Ceremony at 5 p.m. Thursday, May 25.
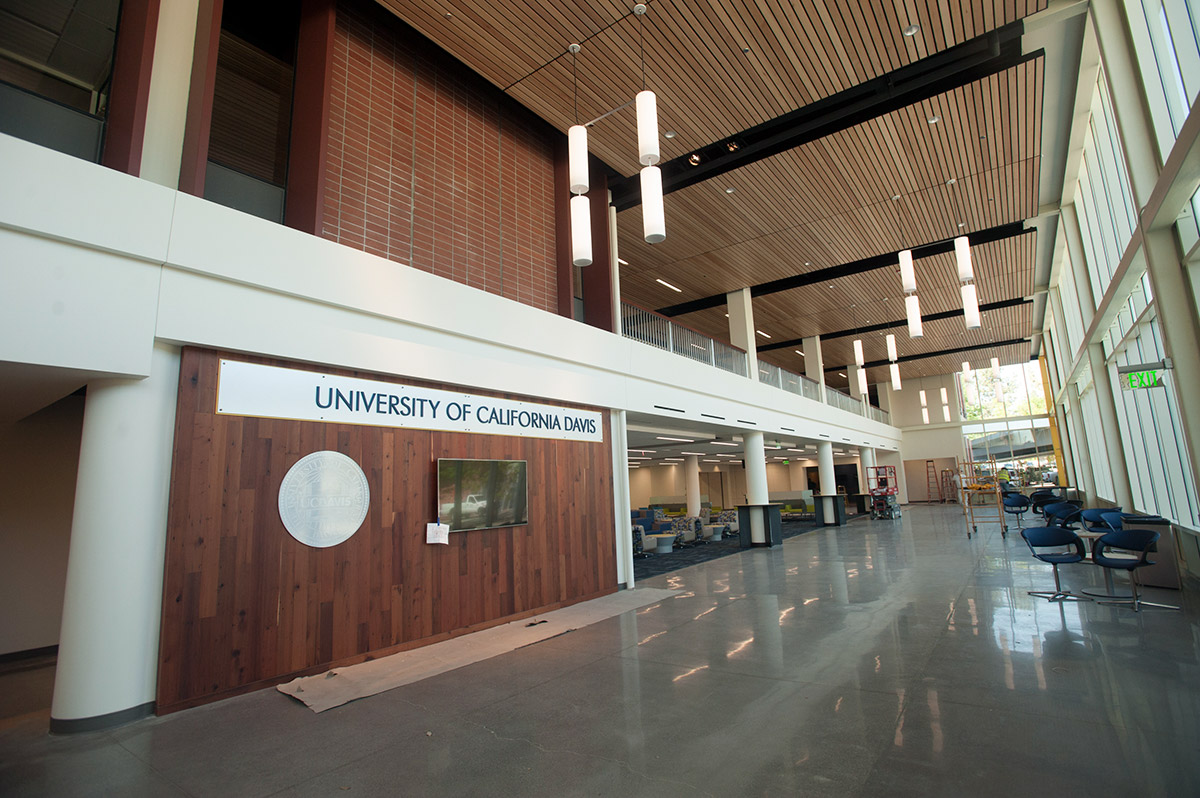
The most noticeable transformation can be seen on the north side of the building: a diagonal slant added in the 1990s was removed, and what was a single-story hallway has been transformed into an open, two-story atrium.
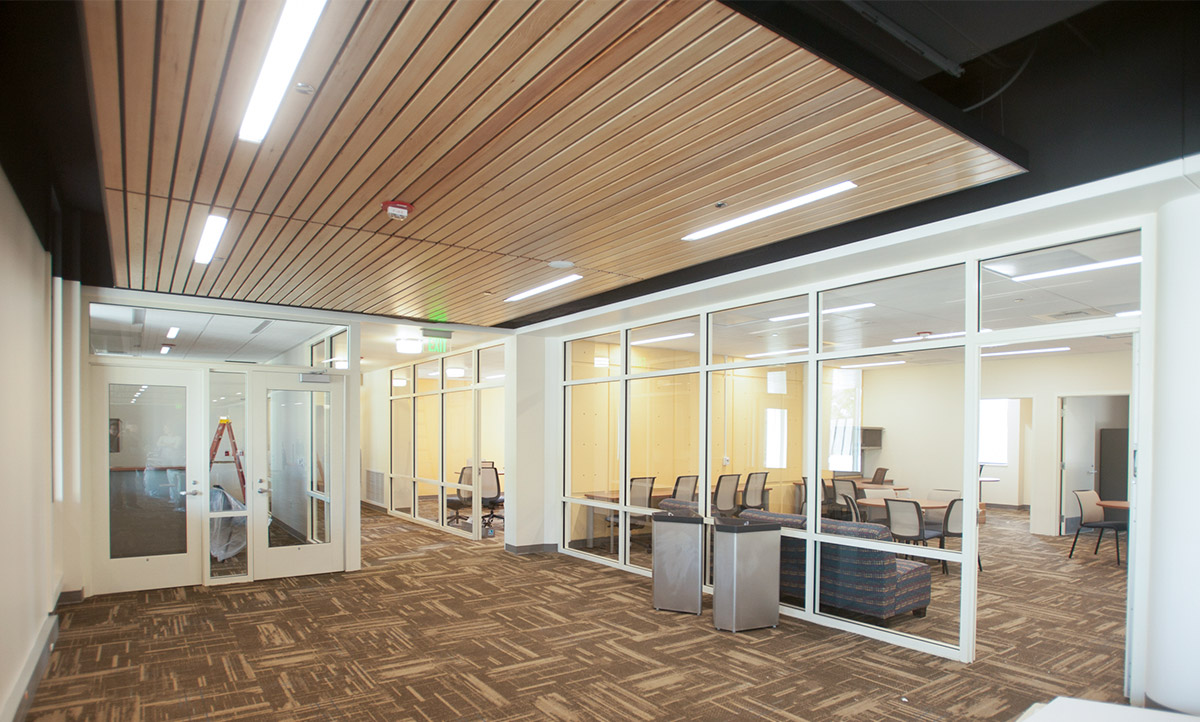
Veterans services will move from Dutton Hall to the new Veterans Success Center, upstairs. This floor also includes the AggieCard office, an onboarding center for new campus employees and a new computer lab.
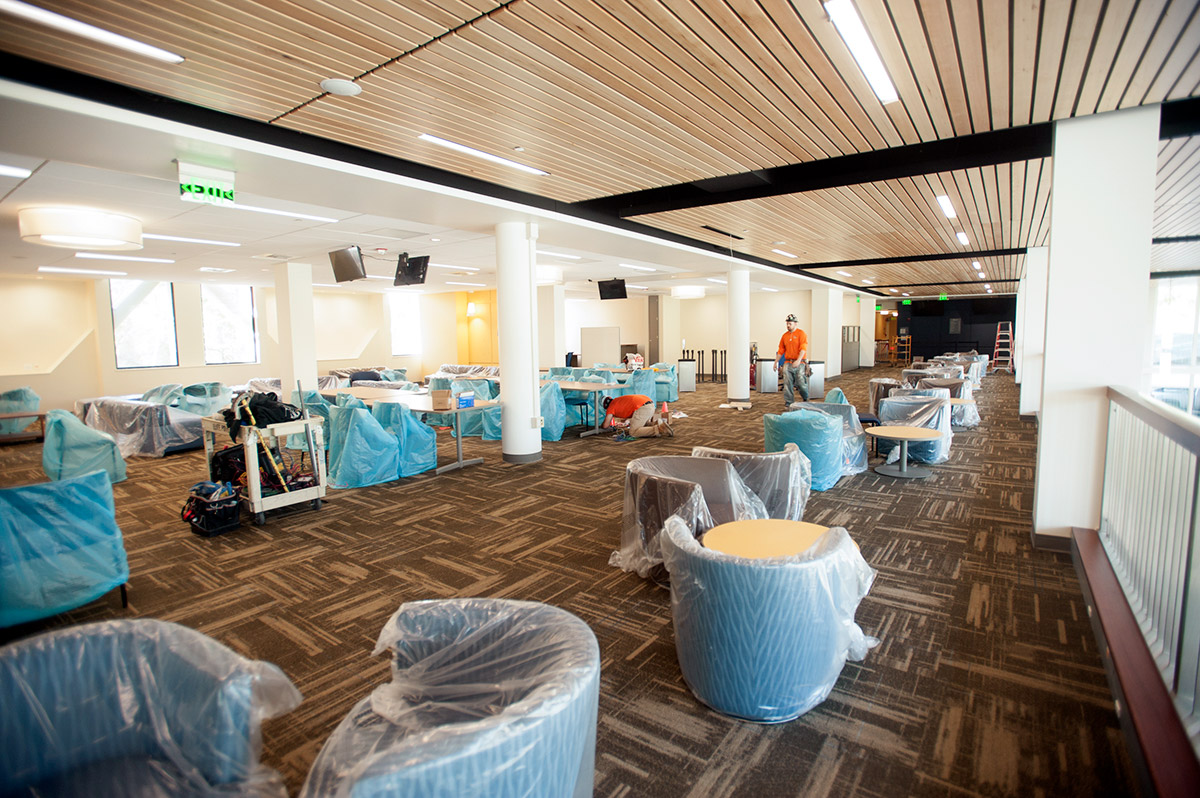
Plenty of lounge space — with plenty of outlets — can also be found on the second floor.
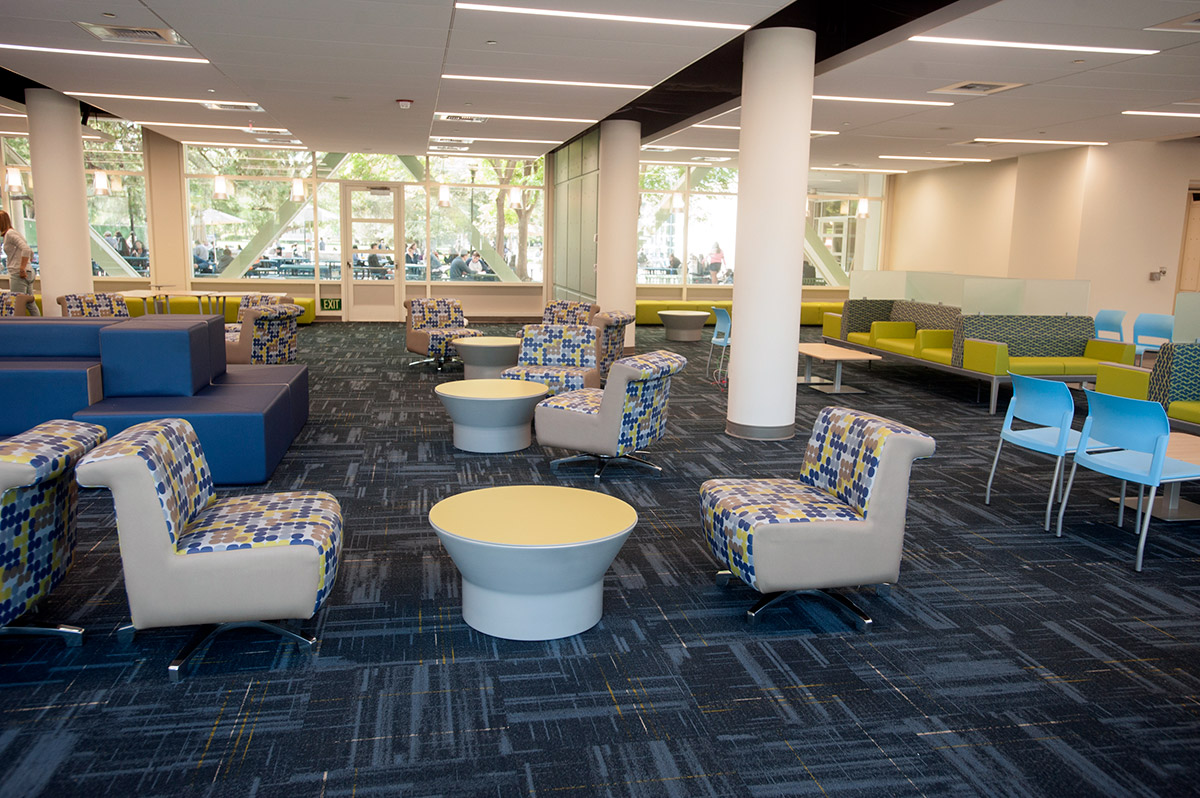
Back downstairs, lounges make up the bulk of the first floor.
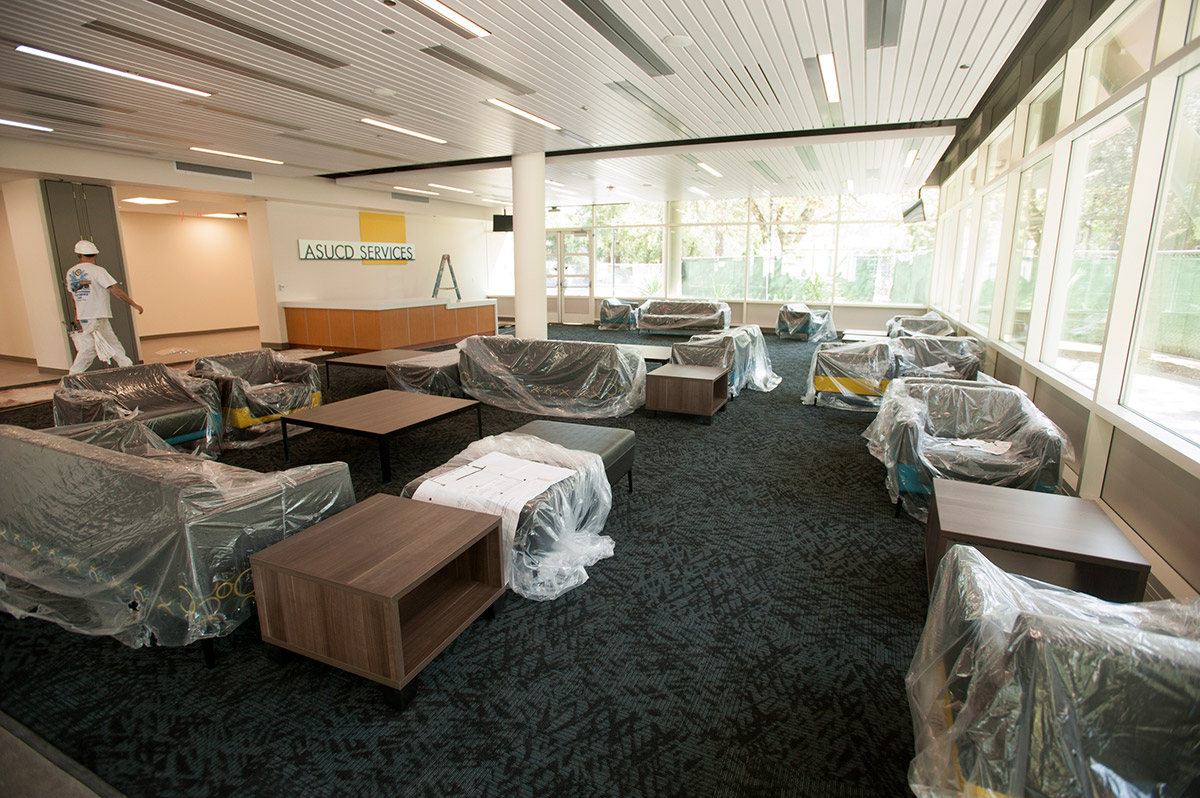
The East Wing houses still more lounge space. There are also shop spaces for the ASUCD, but it has yet to decide what will go there. The post office, Bike Hub, Classical Notes and Campus Copies will not be returning.
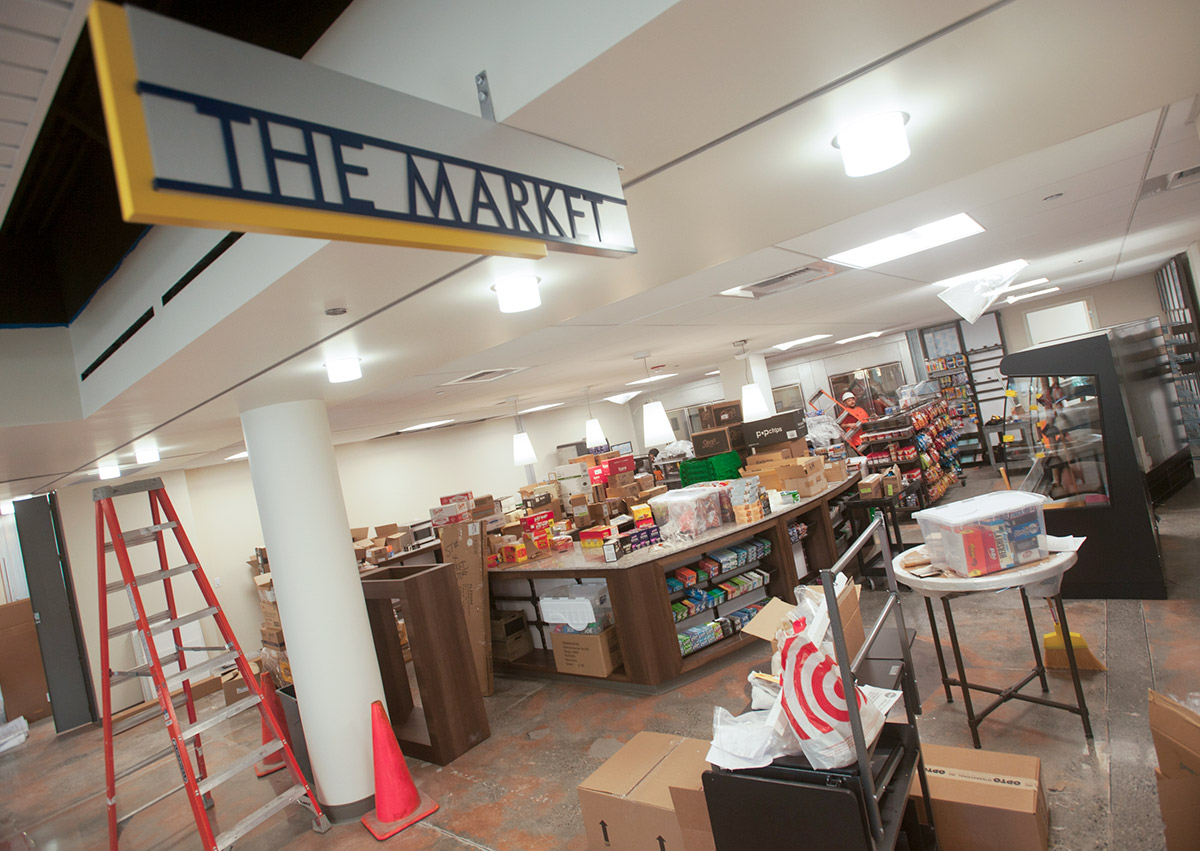
UC Davis Stores will operate The Market, offering snacks and CoHo-to-Go products, like premade salads and wraps. Proceeds will be split between UC Davis Stores and the Coffee House.
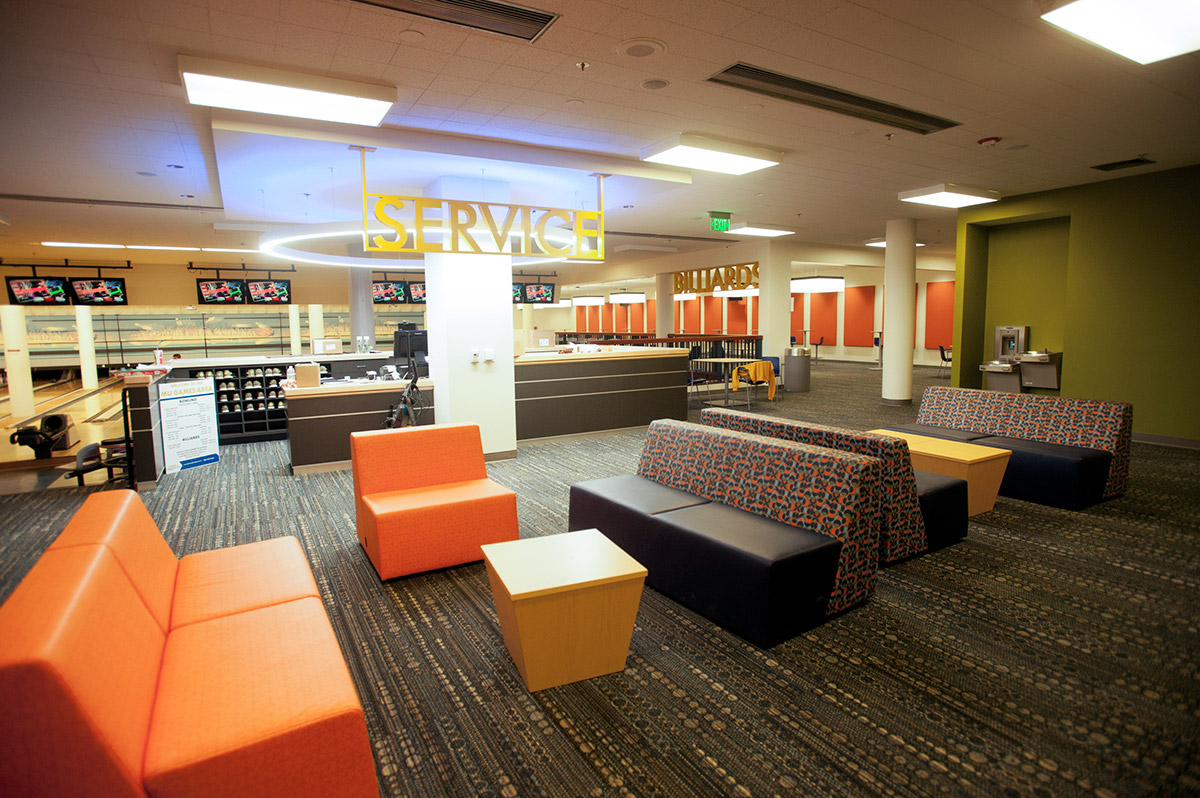
The basement Games Area includes a 12-lane bowling alley, billiards tables, six screens dedicated to an assortment of console video games that have network capability for Internet play, an assortment of TV screens and a new lounge area.
