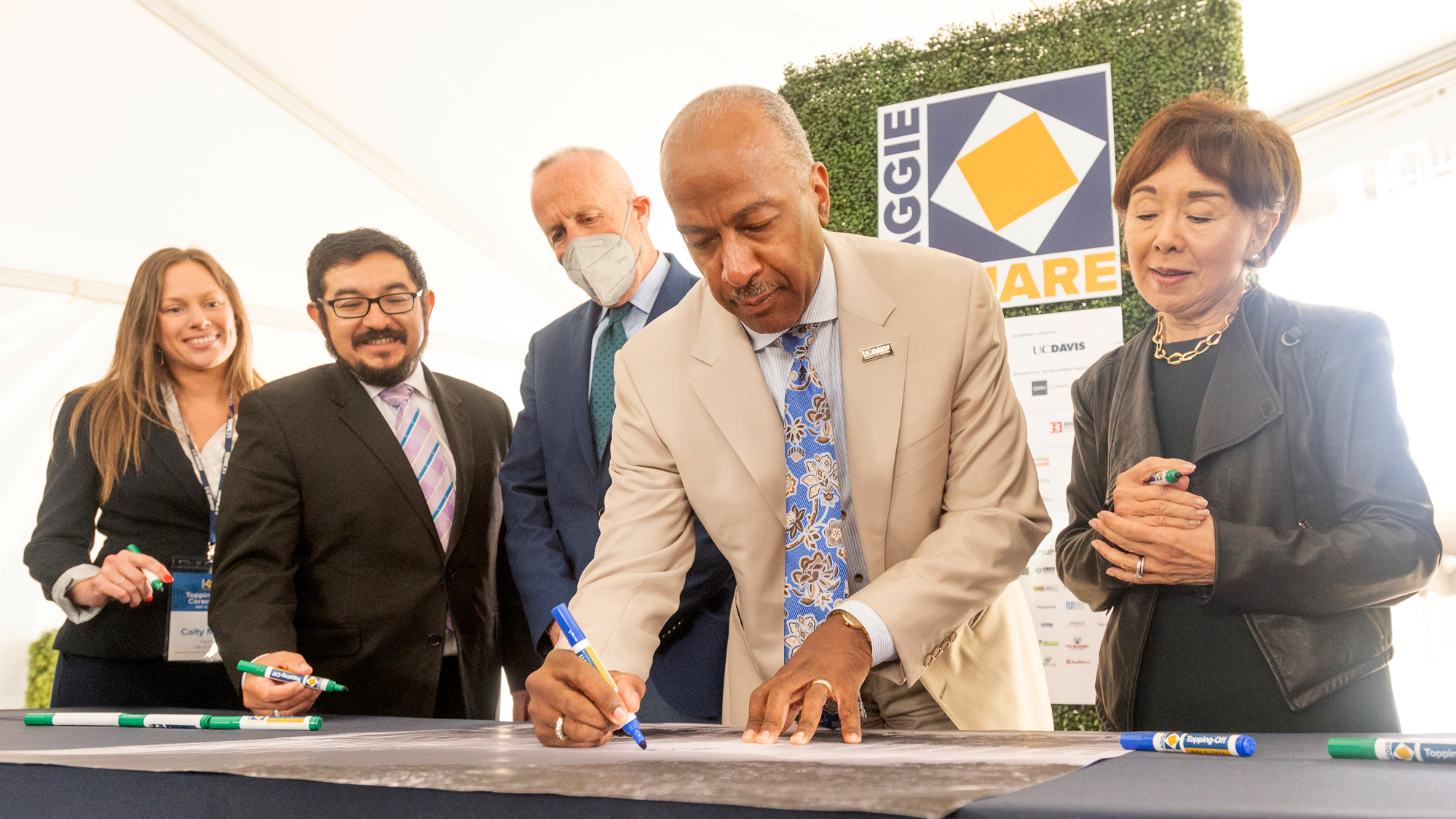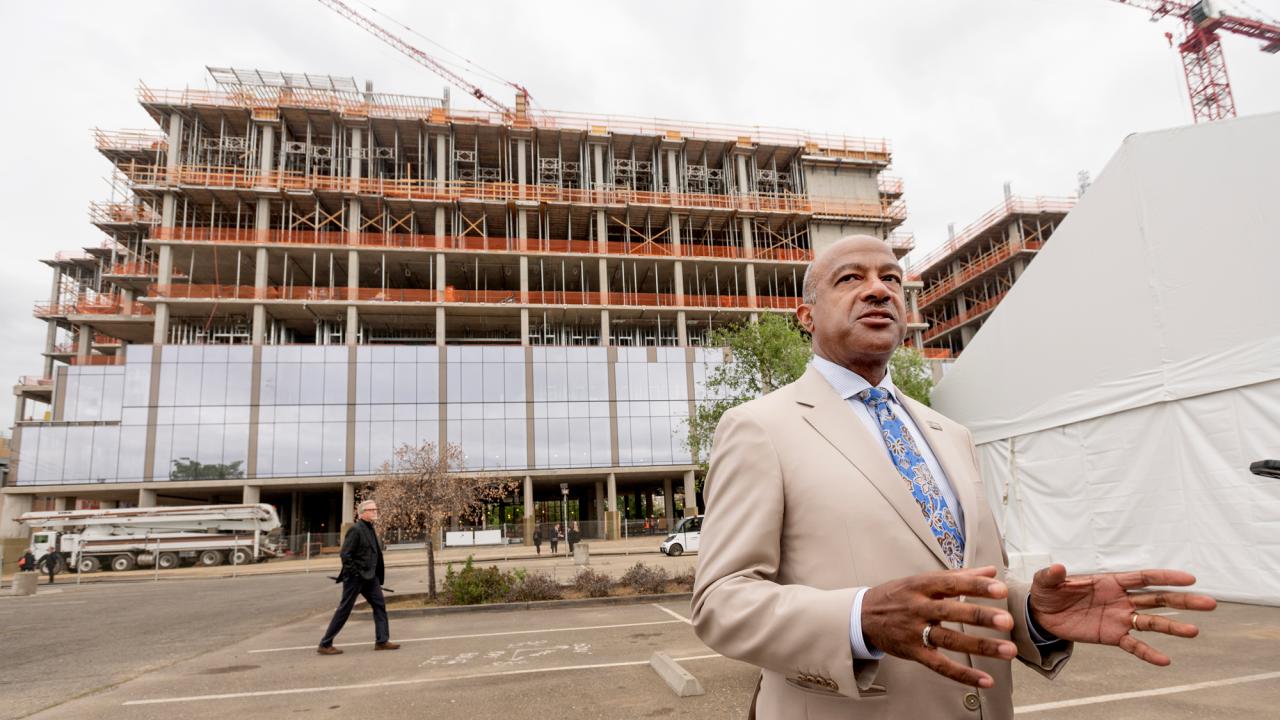At the Aggie Square groundbreaking in February 2021, the development partners — UC Davis, the city of Sacramento and Wexford Science & Technology LLC — asked us to envision the buildings that would rise where we were standing.
Fourteen months later, the first two buildings — Life Sciences, Technology and Engineering East and Lifelong Learning have reached their full height, eight stories (including a mechanical floor atop LSTE East), which was cause for a topping-off celebration last Thursday (May 4). The structures are pretty much just concrete shells at this point, with some of the locally made curtain glass installed. A six-story garage is also under construction.
While LSTE East and Lifelong Learning will not be finished until the first quarter of 2025, they are far enough along to allow us to stop envisioning. We can see the future, a “thriving hub where we can collaborate and innovate together” as Chancellor Gary S. May said in his remarks to an audience of about 200 people under and outside a tent.
Indeed, the topping-off program — coupled with walking tours around the buildings — focused on how the spaces inside will create what the Winston-Salem, North Carolina-based Wexford calls a “knowledge community” — like 16 similar projects in which the company is a partner across the country.
“As you walk around, you'll hear how the buildings connect, because it is that connection of people where new ideas come forward,” Osha said.
Connections

The first two Aggie Square buildings — comprising 728,000 square feet — are connected on the first and second floors, and within each building some of the floors are connected by way of conveniently located interior stairwells, allowing people to quickly go up or down a floor to meet with their co-workers, rather than using elevators or traditional stairwells.
“The days of the single researchers in their labs are long gone,” Osha said. “Today, it is teams, diverse teams of people, from different backgrounds working on the grand problems and challenges that we have, and the ability to connect those people — research, academic, start-up, corporate, community, all together — is absolutely critical.”
Amanda Hills, a principal with ZGF Architects, in her description of the Life Sciences, Engineering and Technology building, said “active” walls will be plentiful: whiteboards that will allow “collaboration at any moment,” and glass partitions allowing people to see work in progress.
‘Social engineering’
John Marx, professor of English and faculty advisor to the provost for Aggie Square academic planning, commented on the “social engineering” that went into the design: “You can’t have compartmentalization in a building that promotes collaboration.”
The Lifelong Learning Center will be the home of UC Davis Continuing and Professional Education, for its classrooms and offices. A maker space and community spaces are other features of the building, along with a spacious lobby where “lingering and loitering are encouraged,” said Travis Sheridan, chief community officer for Wexford Science & Technology.
The lobby will open onto the east side of the “square” of Aggie Square. Other buildings — including Life Sciences, Technology and Engineering West — will go up on the west and north sides of the square.
In some topping-off ceremonies, the last beam is hoisted into place — and oftentimes people sign the beam. The Aggie Square buildings are made of concrete, so there are no beams. Instead, dignitaries and others signed poster-sized Aggie Square images that will hang in the buildings.
“Going forward,” Osha said, “as we celebrate future milestones together, we’ll start to talk about the programs, the activation, the inclusion, the engagement that will really give these buildings their heart and their soul.”
Media Resources
Dateline Staff: Dave Jones, editor, 530-752-6556, dateline@ucdavis.edu; Cody Kitaura, News and Media Relations specialist, 530-752-1932, kitaura@ucdavis.edu.
